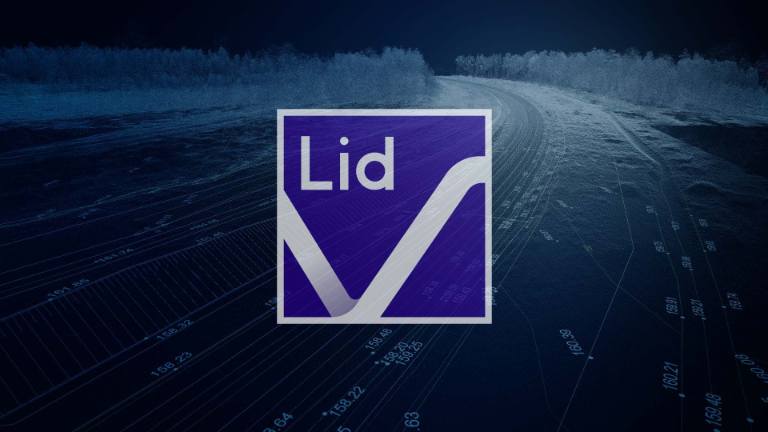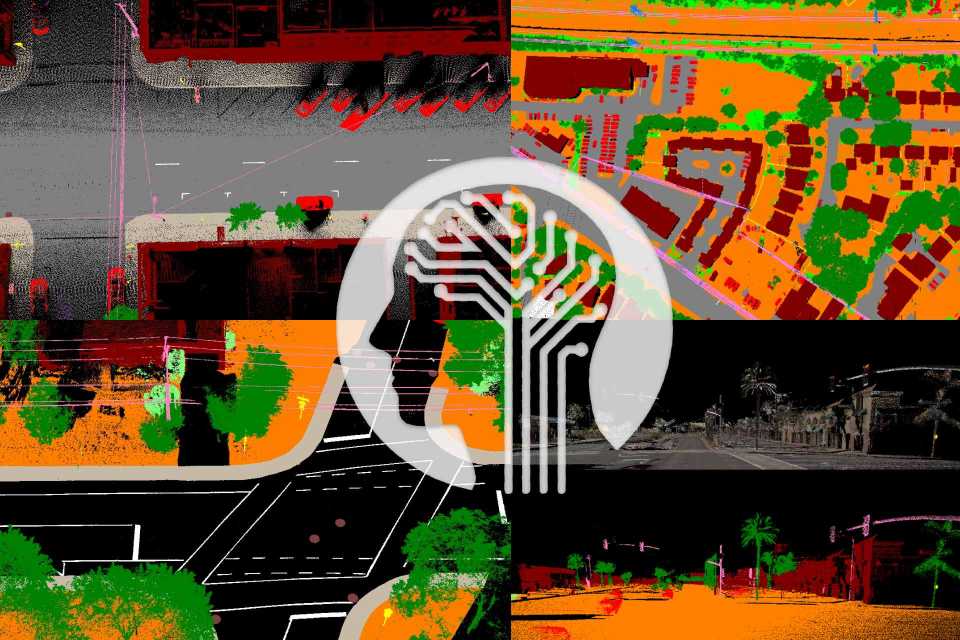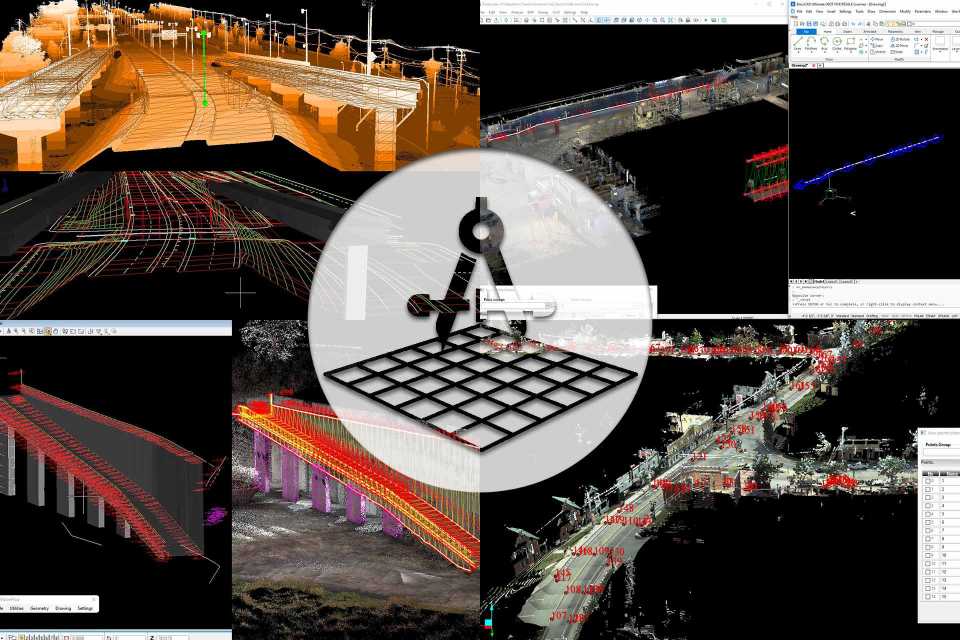
POINT CLOUD PROCESSING SOFTWARE
Dive deep into our Point Cloud / LiDAR Software Features – VisionLidar
Watch the videos below to learn more on the features of our point cloud / LiDAR software, VisionLidar.
Our Point Cloud / LiDAR Software Features
- File structure built to support and navigate thorough billion of points.
- Spherical images tightly coupled with your point cloud.
- Measurement tools (name, distance, angle, perimeter, area, elevation, and path).
- Advanced classification process using unique Deep Learning GPU technology.
- Training classification module allowing to create your own model including RGB, Intensity, or Geometry only (neural network models)
- Virtual survey tools sharing data with your CAD systems using Feature Codes concept.
- Volume calculations (cut and fill) including multidate comparison.
- Unique point cloud data format for Desktop and Web (VisionLidar 365) platform.
- Image to Scan tool converting your aerial images to point cloud.
- Colorize point clouds from spherical images.
- Surface creation (TIN) for bare earth extraction.
- Import LAS, LAZ, E57, PTS, CSV, X3A, FLS, LSPROJ, WRK, RCP, RETRACE, PLY
- Export your vector data to GeoJson, Kml, Mapinfo, Dxf, Csv, LandXML formats.
- Export your point cloud to planimetric orthophotos (GTIFF).
- Point Clouds to Point Cloud and Point Cloud to surface Comparison and analysis with reporting options.
- BIM module for quick building modeling with IFC export option (walls, aperture, doors, windows, sections).
- Road marking, Edge, Crash Barrier detection modules for asset extraction.
- Connectivity with AutoCAD, AutoCAD Map Civil 3D, MicroStation, Microstation Connect, PowerDraft or BricsCAD.
- Powerful colored mesh creation.
TERRESTRIAL LIDAR SCAN (TLS) and VisionLidar
- Indoor Mapping: LiDAR scanning projects can provide 360 imaging that allows for a detailed understanding of the surveyed terrain, making it ideal for topographic and land cover mapping.
- Mining: LiDAR data can be used to map and monitor mines, providing valuable information for mine planning, safety, and environmental management.
- Urban planning: LiDAR surveys can be used to map urban environments, including buildings, roads, and other infrastructure, providing valuable information for urban planning and development.
- Archaeology: Point Cloud data can be used to map and analyze archaeological sites, providing valuable information for research and preservation.
- Safety: LiDAR can be used to assess the safety of infrastructure such as bridges and dams, providing accurate data for risk assessment and management.
MOBILE LIDAR SCAN (MLS) and VisionLidar
- Object detection: Point cloud data can be used to detect and map objects such as buildings, trees, and power lines, providing valuable information for infrastructure planning and management.
- Efficiency: LiDAR surveys can cover large areas quickly, safely, and efficiently, reducing the time and cost required to collect data compared to traditional survey methods.
- High precision: LiDAR data provides highly accurate and precise measurements of elevation and topography, making it ideal for surveying projects that require accurate data.
- Power Lines: LiDAR survey provides a range of useful information on power lines, poles and its surrounding vegetation which offer a variety analysis for clash inspection, maintenance, and assets management.
- Railways: Mobile survey provides with a detailed 3D view of railway corridors and its neighboring environment allowing assets inventory, ballast and sleepers inspections, vegetation monitoring and safety maintenance.
AERIAL LIDAR ALS (ALS) and VisionLidar
- Forestry: LiDAR surveys can be used to map and monitor forest cover, identify areas of deforestation and forest degradation, and monitor wildlife habitats, providing valuable information for forestry management and conservation.
- Flood modeling: LiDAR data can be used to model flooding events and assess flood risk, providing valuable information for flood management and emergency response planning.
- Agriculture: Point Cloud surveys can be used to map crop yields, provide you with 3D shape of your land, and monitor soil moisture levels, providing valuable information for agricultural management.
- Environmental monitoring: LiDAR data can be used to monitor changes in the environment, such as erosion, deforestation, and sea level rise, providing valuable data for environmental management.
Generate BIM from point clouds and so much more
Automatically detect all trees in a defined area
AUTOMATE DATA PROCESSING WITH DEEP LEARNING
Share your processed point cloud on the web
50 Reasons to Choose VisionLidar – Point Cloud / LiDAR Software Features
Discover why VisionLidar is the smartest investment for your projects by exploring the sections below to view more of our Point Cloud / LiDAR Software Features!
With VisionLidar, you can now easily visualize, process, classify, segment, animate, and edit Point Clouds in a single software. Unlike other software that limits the number of points you can process, VisionLidar can handle an infinite number of points, enabling you to work with massive Point Clouds in a single file. Process Point Clouds from ALS, TLS, and MLS for all your civil engineering, land surveying, architecture, BIM, transportation, mines, quarry, and forestry projects with ease using VisionLidar. Browse the section below to learn more about our Point Cloud / LiDAR Software Features
Our Point Cloud / LiDAR Software Features

AI CLASSIFICATION PROCESS
Powerful Deep Learning classification process which uses the latest AI technology to segment your point cloud over our 250 classes. Use our predefined models to classify your terrestrial or airborne data. Create multiple iterations to refine your segmentation and get the maximum control of your 3D data.

AI ANNOTATION AND TRAINING
Create your own AI Classification model according to your scanner signature (RGB, Intensity, points cloud geometry). Use our powerful selection tools to annotate elements you want to classify and get a new model compiled according to your project specifications. Get the full control of your projects with VisionLidar.

ASSETS EXTRACTIONS
Do your virtual survey inhouse, extract points and chains with your own feature codes. Use our semi automatic tools to get pavement lines from intensity, vectorize edges, curbs, or crash barriers. Get poles and cables extracted directly from their own class. Export your results to CADs and GIS.

INTEROPERABILITY WITH CAD
Synchronize your cad with your point cloud data and vectorize directly in your own controlled environment. Follow the market standards to create your deliverables by using your customer feature codes. Store your points and chains in a database connected to your cad by using our visioncivil module.

BARE EARTH AND SURFACE ANALYSIS
Extract bare earth surfaces (dem, dtm) from your point cloud data by using artificial intelligence to eliminate vegetation, buildings, cars, pedestrians, and other objects. Create contour lines from the surface, add brake lines, different algorithms to calculate volume with one scan or difference between 2 scans.

3D STRUCTURE ANALYSIS
Monitor surfaces, buildings, and structures by visualizing deviations and irregularities. Use planes to validate the verticality and the flatness of walls, ceilings, and floors. Compare two scans to monitor changes over the time. Share your observations by using reports

CROSS SECTION AND PROFILE
Create point cloud cross section directly in visionlidar and analyse or validate your data. Use our module visioncivil to create alignments and extract cross sections or profiles from your surfaces and draw them directly on your own cad system.

SPHERICAL IMAGE
A picture is worth a thousand words so imagine a spherical image. Get in an immersive street view of your projects by mixing your point cloud data with an RGB image. Visionlidar also provides different algorithms to colorize your point cloud or create spherical images from your point cloud

VISUALISATION AND CLIPPING TOOLS
Visualize your point cloud projects by color, intensity, classes, elevation, distances or scans. Quick and easy control of your classes (renaming, color, templates number of points). Save and name your fences to organize your different views. Hide portion of your point cloud data in 3d by using clipping box. Wysiwyg export tool, what you see is what you export.
VisionLidar Brochure – Our Point Cloud / LiDAR Software Features
VisionLidar is a powerful software that allows you to process and analyze point clouds and 360 images from a range of sources, including aerial, terrestrial, and mobile LiDAR data. With a wide range of features, our point cloud / LiDAR software VisionLidar, lets you classify objects, visualize and edit point clouds, and extract valuable information from your data with ease.
Whether you are working on civil engineering, land surveying, architecture, transportation, or any other project that requires precise 3D data, VisionLidar the point cloud / LiDAR processing software has the tools and the features you need to get the job done efficiently and effectively.
Keep reading to learn more about our Point Cloud / LiDAR Software Features and the capabilities of VisionLidar and how it can benefit your work.